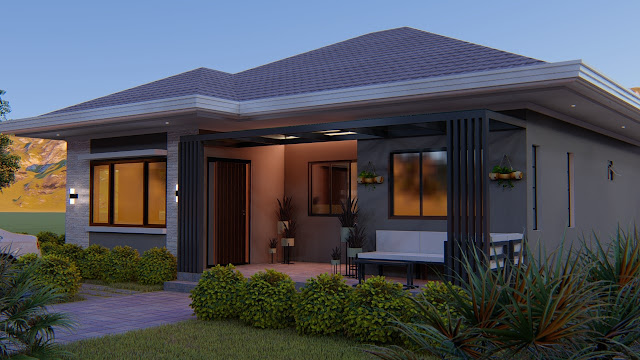HOUSE DESIGN IDEA
HOUSE DESIGN IDEA | 10 X 10 Meters (32.8 ft x 32.8 ft.) | 4 Bedroom House
This modern house design features four bedrooms and two toilets and baths. The house is compact, with a size of 10x10 meters (32.8 x 32.8 ft), making it suitable for families. Inside, you will find a spacious living area, dining area, and a kitchen with a bar. There is also a porch, lanai, and a laundry area, providing ample space for various activities. The estimated cost for this standard finish house ranges from Php 2.3M+ to 2.7M+.
YOUTUBE VIDEO
The design of this small house emphasizes functionality and efficiency. With four bedrooms, this house offers enough space for a growing family or guests. The inclusion of two toilets and baths ensures convenience for all occupants. The living area, dining area, and kitchen with a bar are well-designed to maximize space utilization. Additionally, the presence of a porch, lanai, and a laundry area adds to the overall practicality of this modern house design.
NOTE:
ALL DESIGN HERE ARE FOR YOUR DESIGN VISUALIZATION AND REFERENCE ONLY, WE HIGHLY RECOMMEND TO HIRE AN ARCHITECT FOR YOUR DESIGN REQUIREMENTS AND CONSULTATION. " Sa Arkitekto Sigurado"
AND ALL ESTIMATED COST PRESENTED HERE IS FOR YOUR BUDGETARY PURPOSES ONLY, IT MAY VARY DEPEND IN YOUR LOCATION AND MATERIAL SPECIFICATION AND MARK UP OF YOUR CONTRACTOR









0 Comments